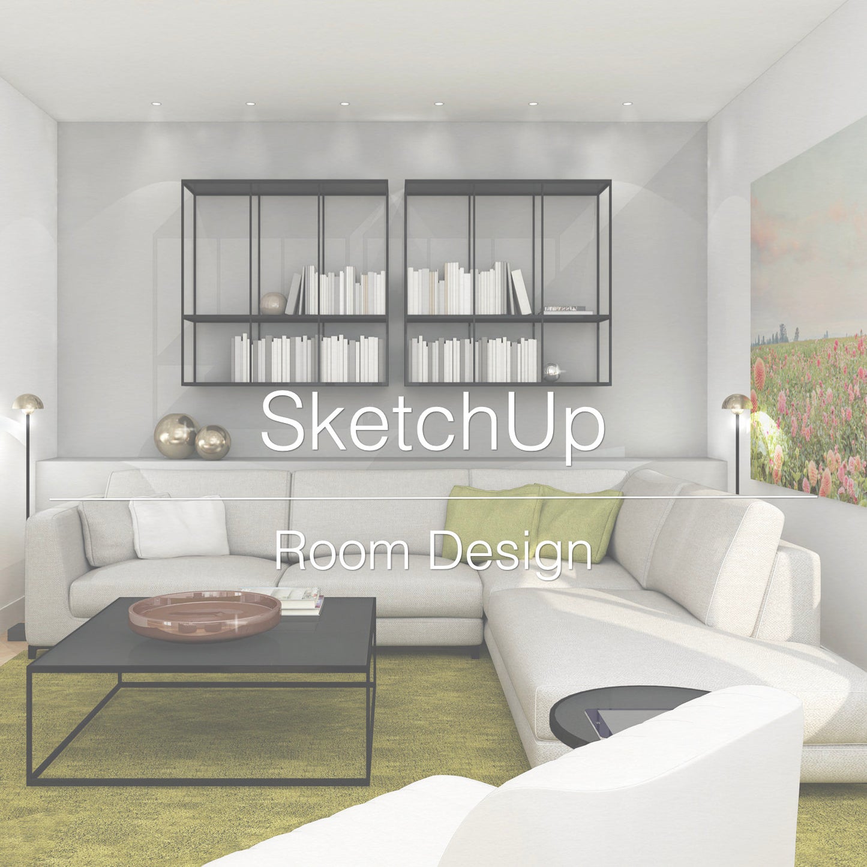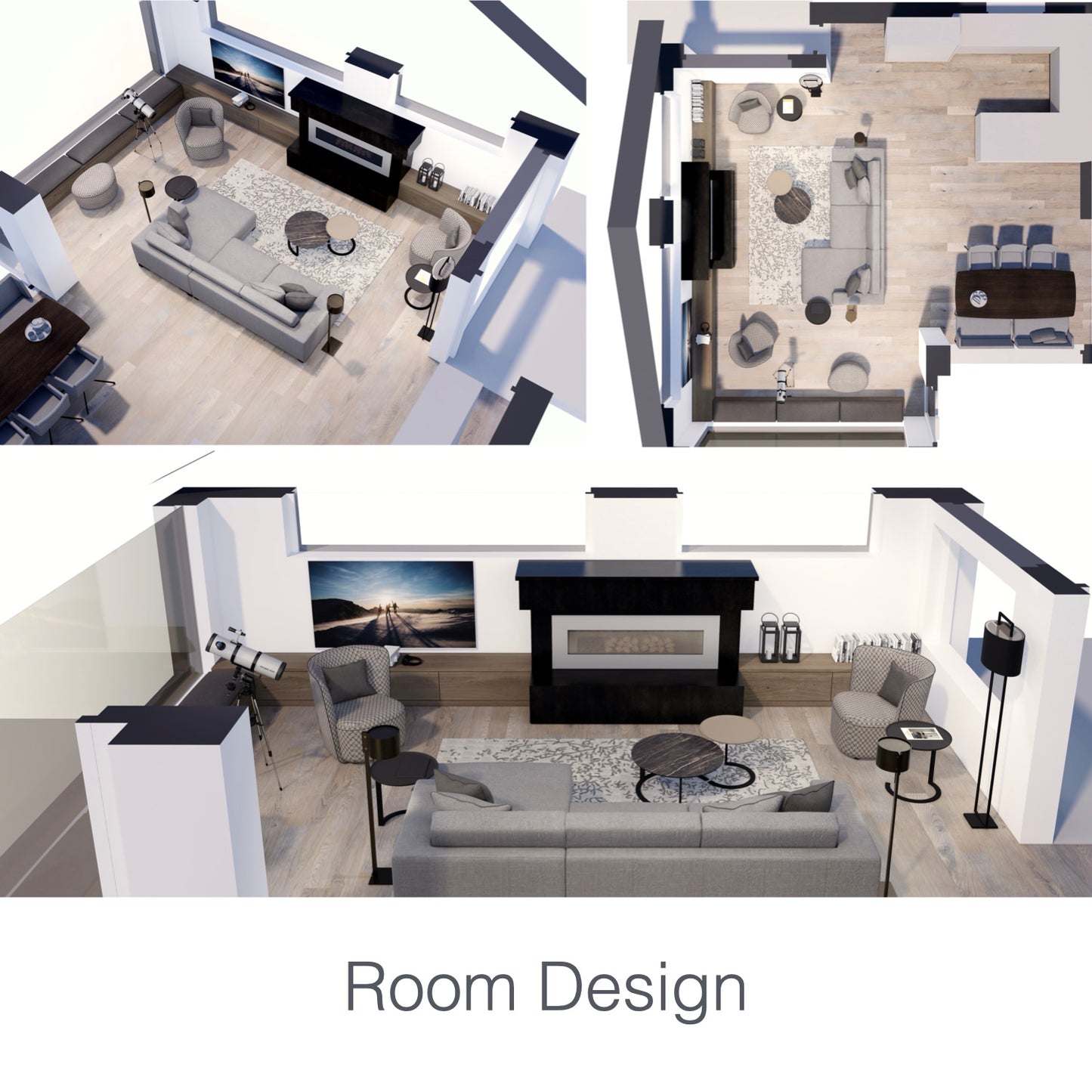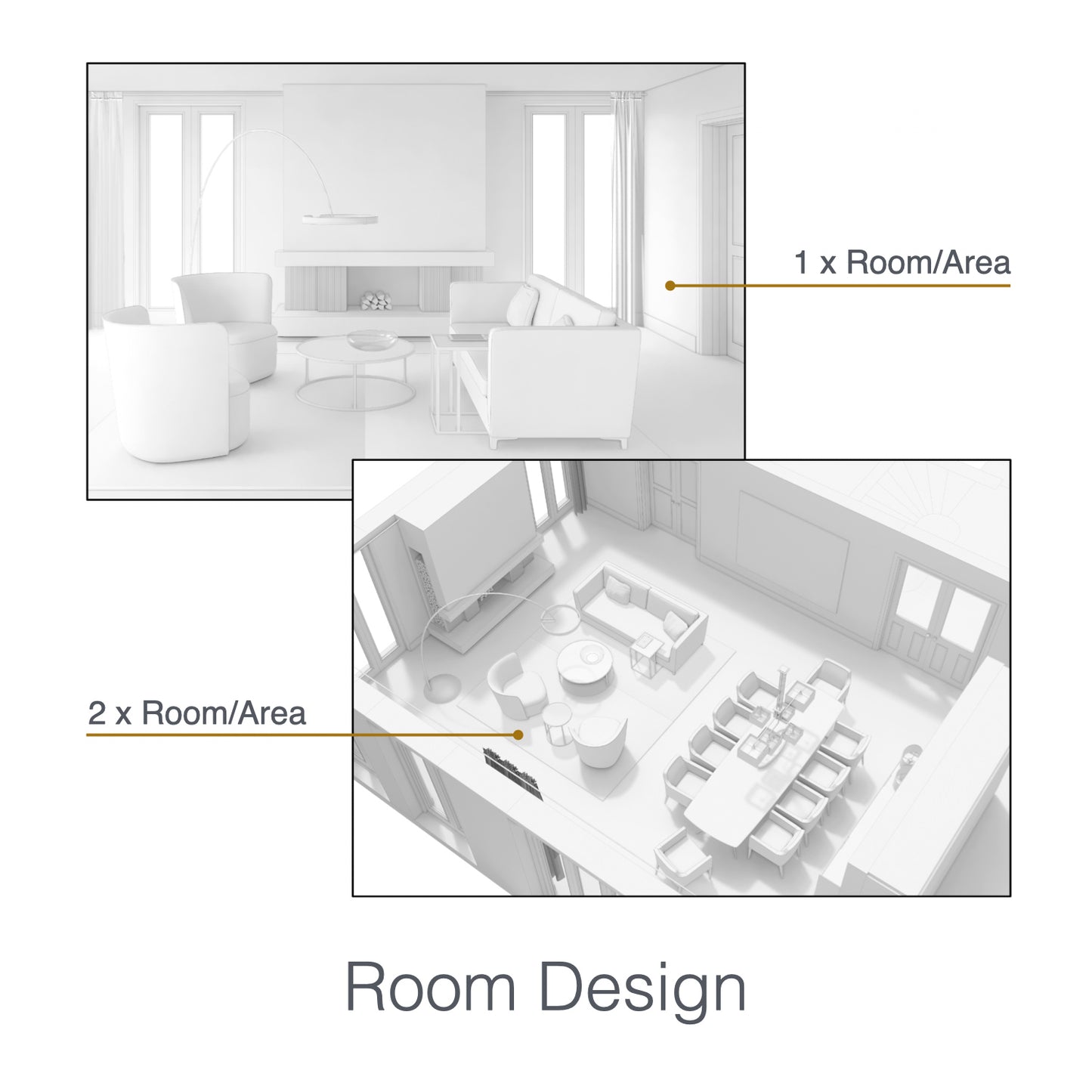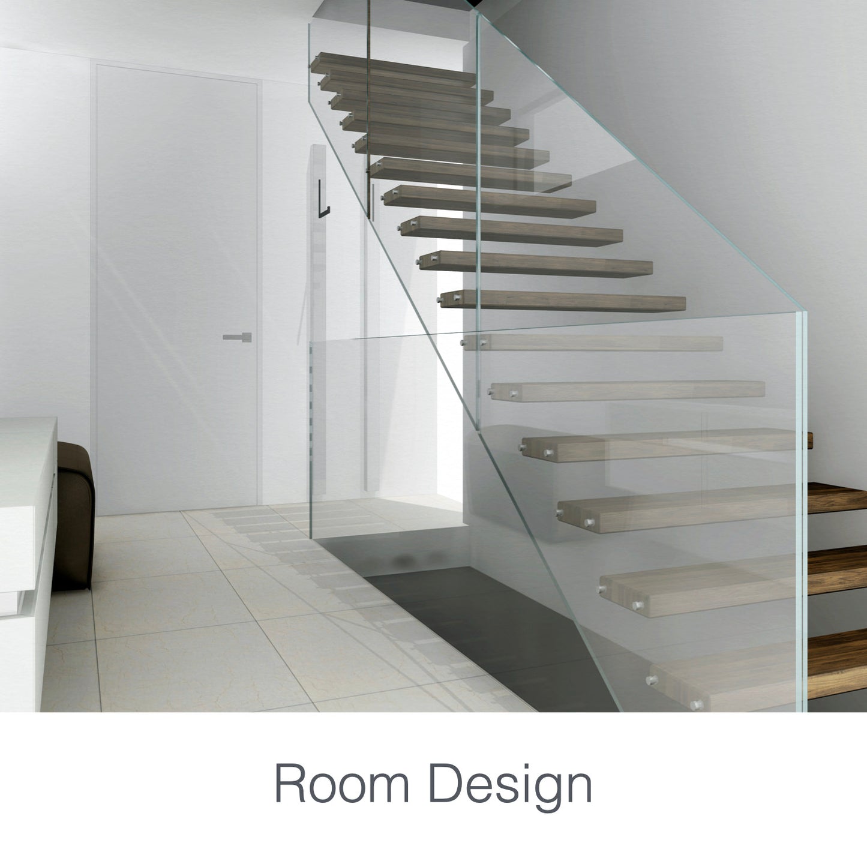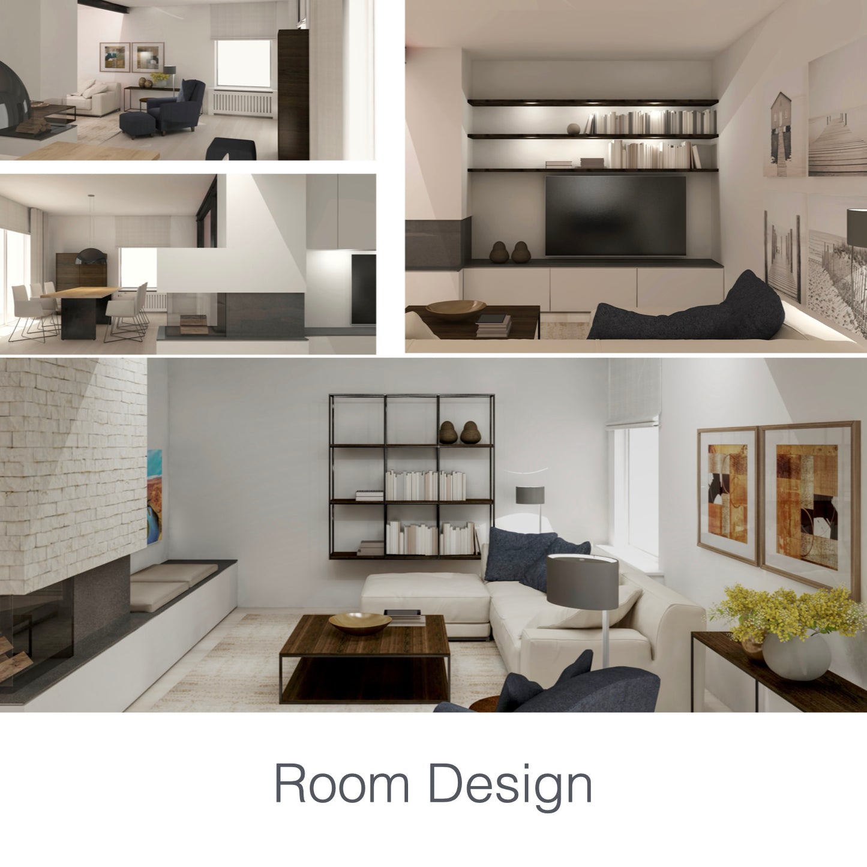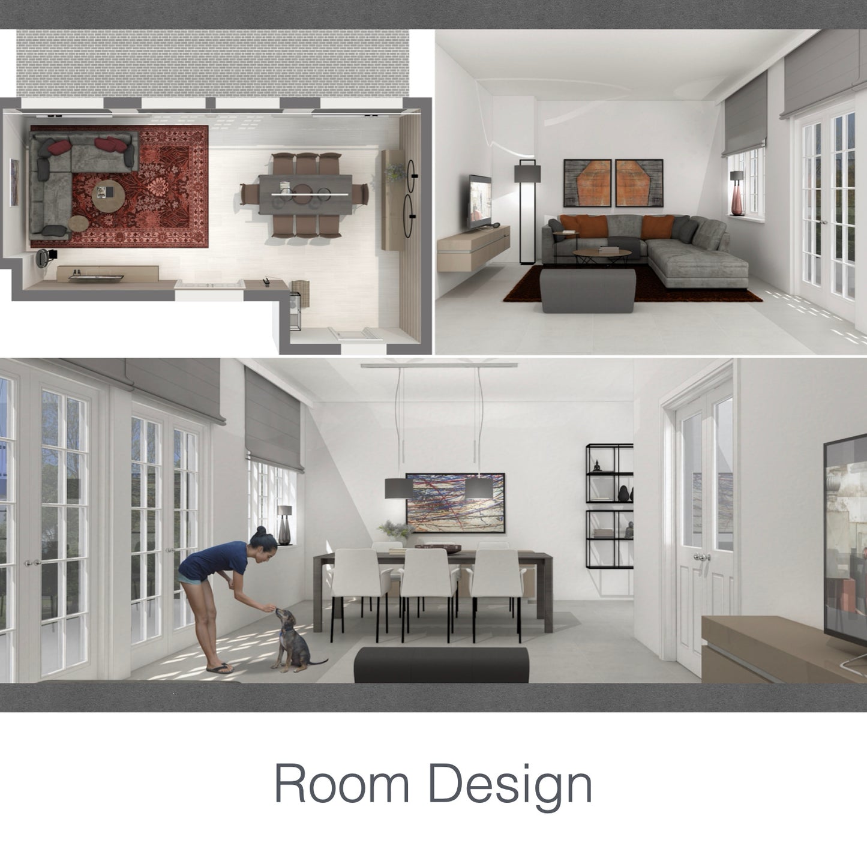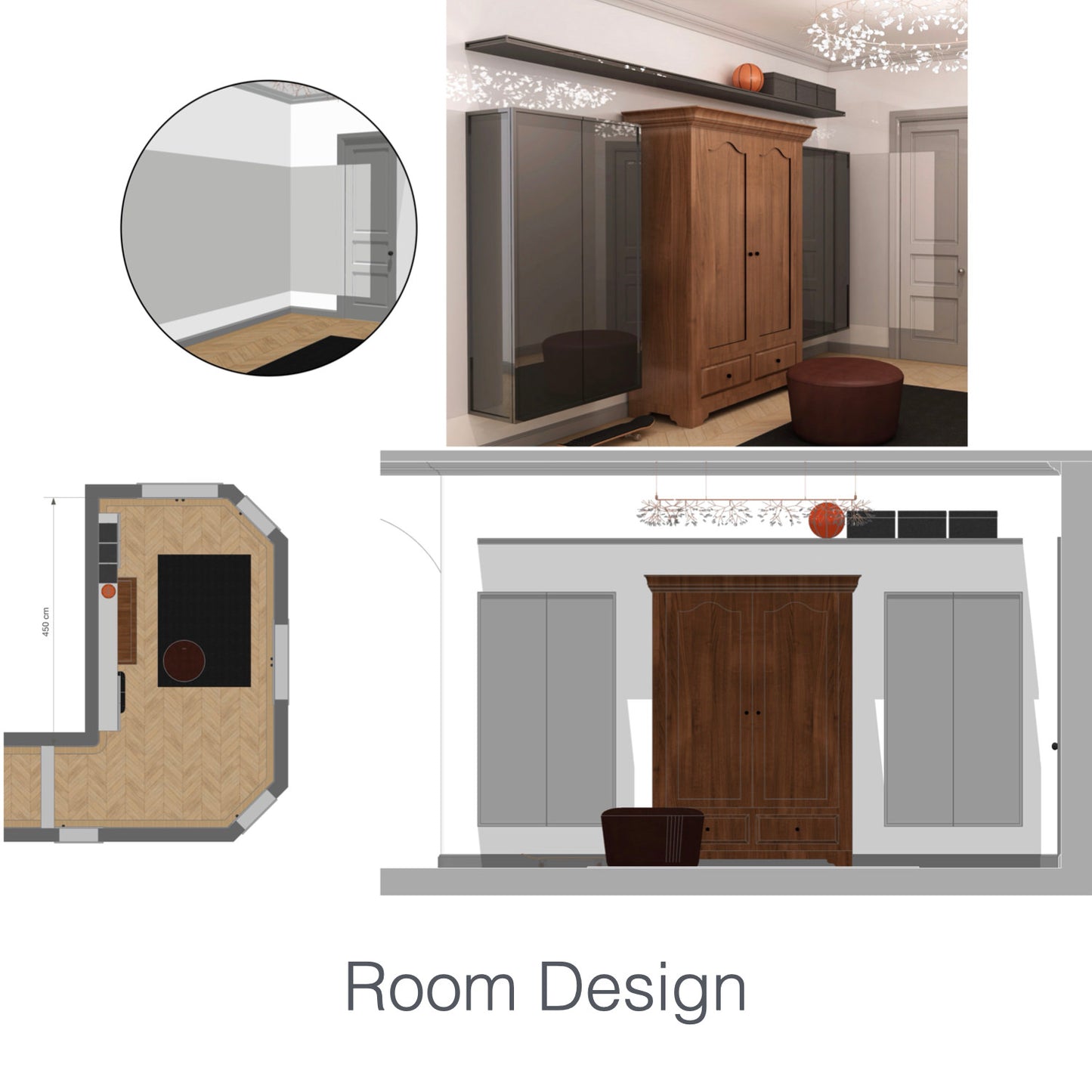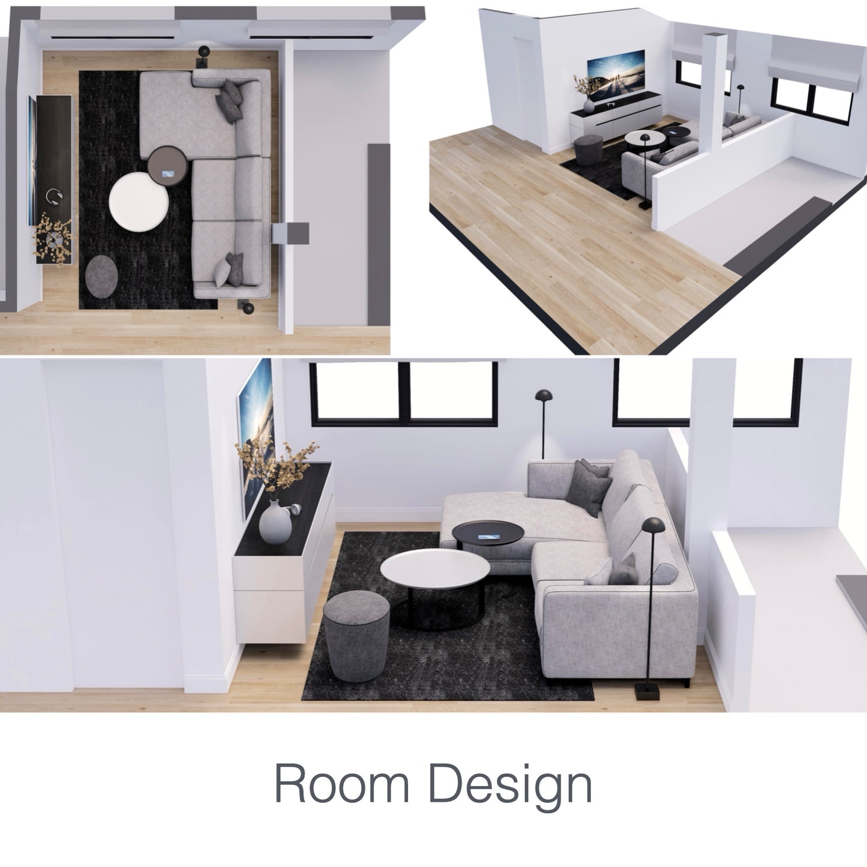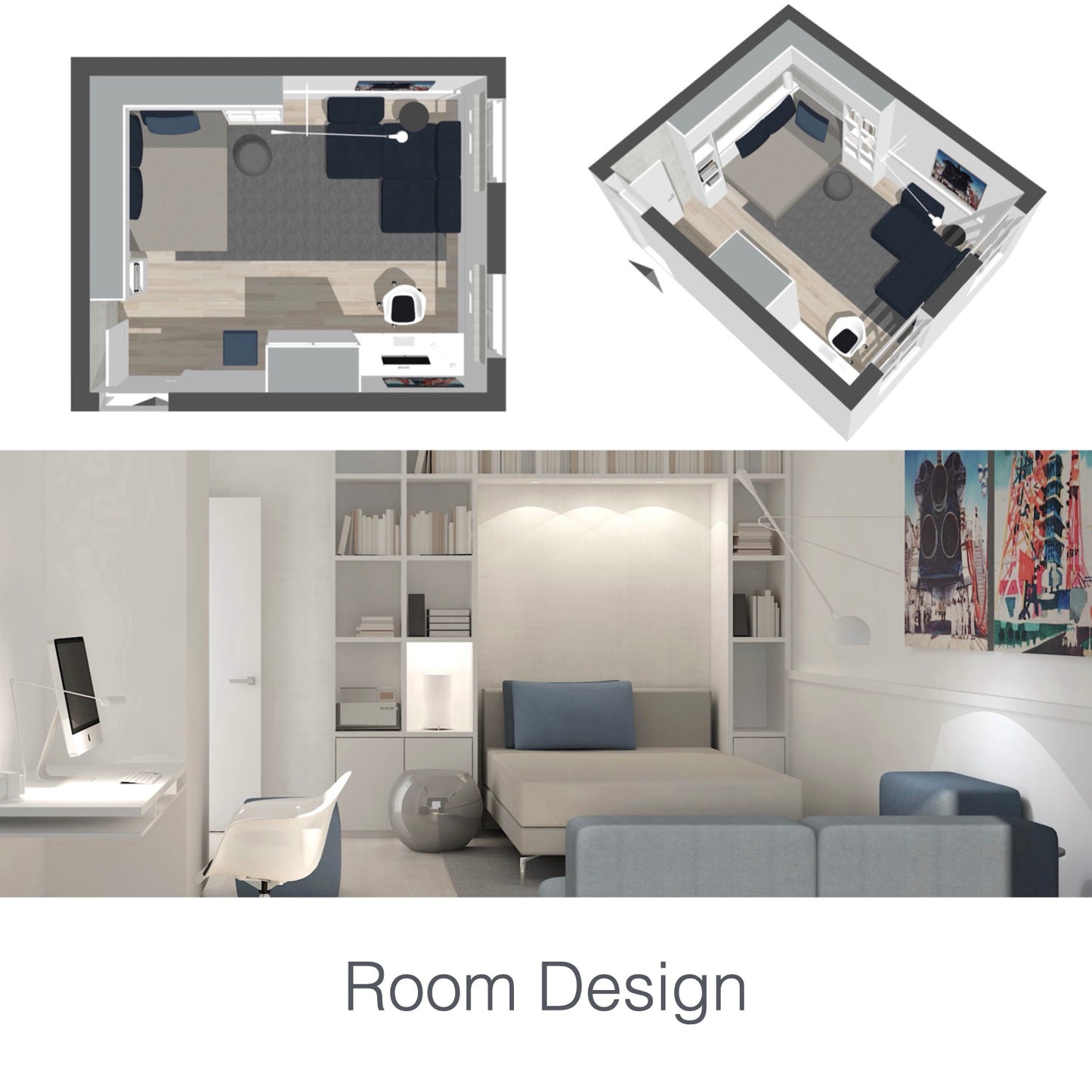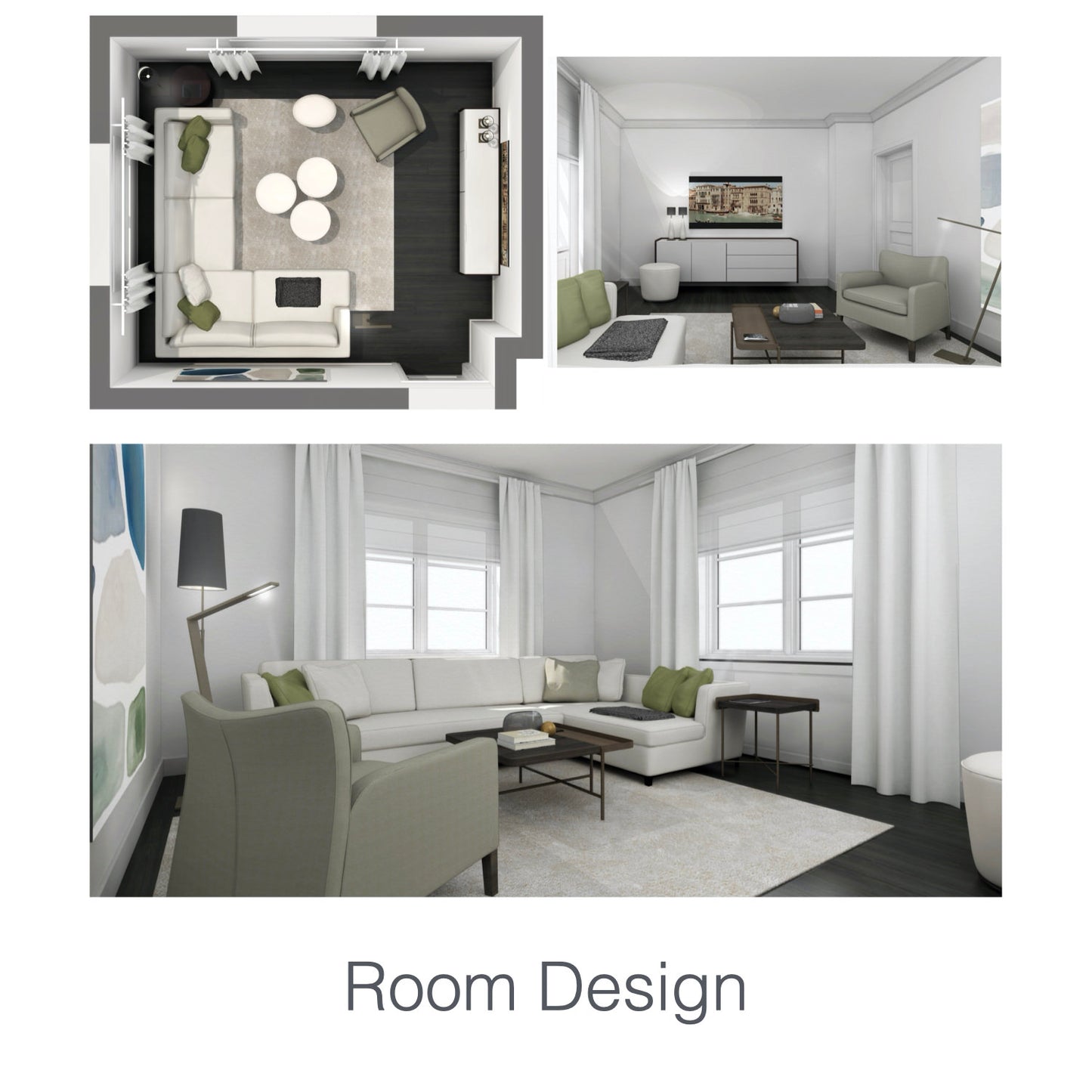3D Interior Designer
SketchUp Room Design
SketchUp Room Design
SketchUp 3D – Room Design
Detailed, scalable 3D room modelling for professional interior and architectural projects.
Using your plan material and project description, we create a high-quality SketchUp model of a single room (up to 30 sqm / 320 sqft). Models include accurate architectural elements—windows, doors, skirting boards, radiators, and high-quality material textures.
The space is fully furnished, either with your own curated 3D assets or with selections from our library, based on your concept. From furniture and lighting to curtains and decorative details, the result is coherent and presentation-ready.
Project Scope
1 room / area up to 30 sqm (larger open-plan spaces require additional units).
Deliverables
1 × 3D top view
1 × 2D floor plan
1–2 styled scene images
SketchUp source file (.skp)
Layout source file (.layout)
A3 PDF or medium-resolution JPGs of project scenes, based on the Layout file
Visual style options include SketchUp Ambient Occlusion, Sketchy Lines, or Shaded with Edges. Enscape-rendered upgrades available on request.
For larger projects or to view additional sample work, please get in touch.
5-25
Couldn't load pickup availability
PLACING YOUR ORDER
PLACING YOUR ORDER
Our SketchUp drawing and modelling services are designed as an easy-to-use platform. Simply choose the right service product, project size, and quantities from the available options. Once you place your order, please email all relevant information: your sketches with all important information and measurements, photos, ideas, 3D data files, and everything else that is important for your project.
If you are unsure about anything or you can't find the right service for your needs, please email your questions, and we will prepare a tailored quote for you.
Please use the contact form below or email@sketchup3D.net
SUPPORT AFTER PLACING YOUR ORDER
SUPPORT AFTER PLACING YOUR ORDER
We will review your order and the submitted sketches, plan and photo material, and 3D data files as soon as possible. After reviewing the material, we will confirm everything is in order or email you further questions if necessary. Once we have everything we need, we get to work.
DELIVERY & TURNAROUND
DELIVERY & TURNAROUND
The turnaround time for most orders is approximately one week.
Your project size and complexity determine the final turnaround time for your order. Once we have started working on your order, we will keep you updated on the progress.
Most design projects require close communication with our clients. We always send you preview images for approval before finalising a project.
We will send a confirmation email with the relevant download links when the project is completed.
If everything is in order, the project is completed.
If you feel any details need changing, just let us know, and we correct what is necessary.
A positive outcome is most important to us. For over ten years, many clients have outsourced their projects to us and continue placing orders every week.
TAX
TAX
All rates are exclusive VAT
The digital Goods VAT Tax will be applied on Checkout if applicable to your country.
