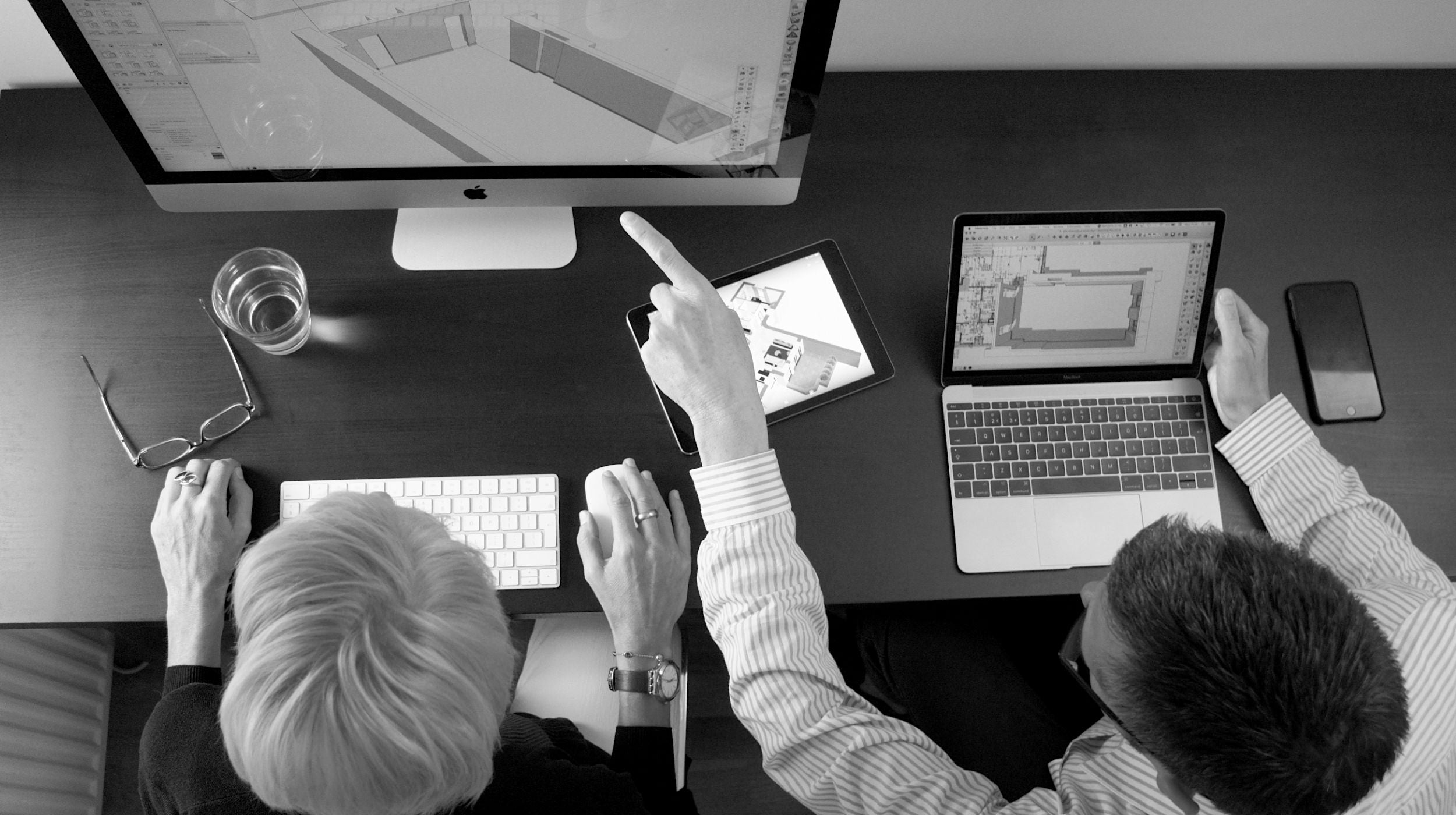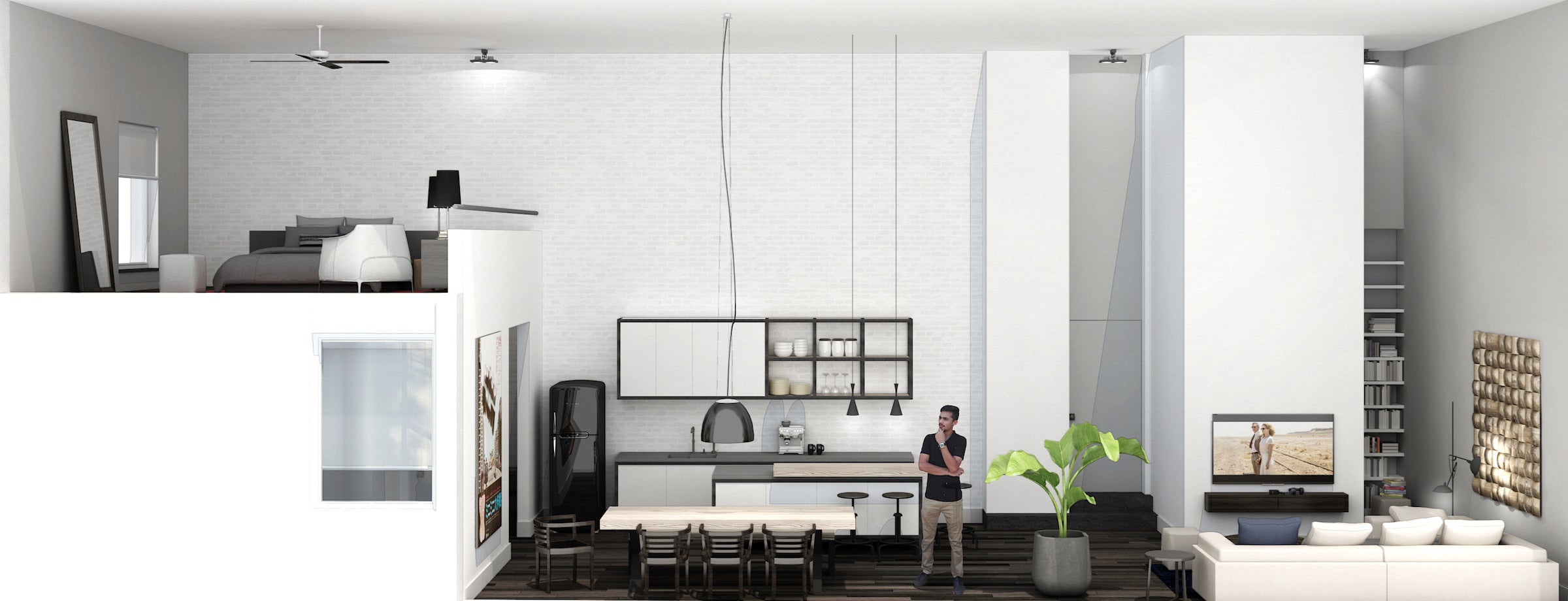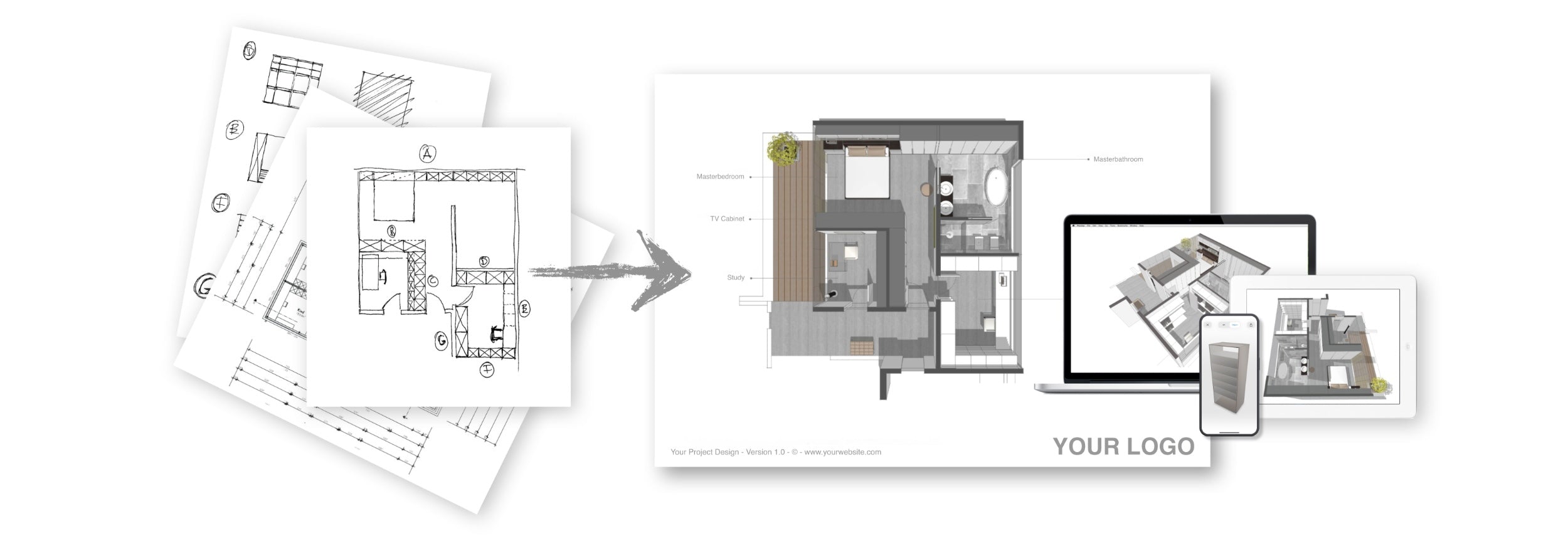
Create your best work
Transform your interior design workflow with SketchUp's intuitive 3D visualisation tools. Streamline your processes and enhance client communication in 2D, 3D, AR and VR. As an industry standard trusted by professionals worldwide, SketchUp ensures efficiency, flexibility, and engaging results for a compelling design experience.
In today's competitive landscape, your business needs to stand out and avoid becoming indistinguishable in the market. Using the right tools ensures consistency and enables small business and design startups to compete effectively against established names in the industry.
SketchUp is an intuitive tool to use
SketchUp combines the joy of drawing by hand with the ease of smart 3D modelling capabilities to showcase your work.
Since its inception, SketchUp has become an indispensable tool for architects worldwide. Initially criticised for its simplicity, SketchUp has proven its worth over the years, becoming a staple in architecture offices everywhere.
Speed and Ease of Use: SketchUp's intuitive interface allows quick design iterations. Its user-friendly nature makes it accessible to seasoned professionals and newcomers, saving time and streamlining the design process.
Client-Friendly: SketchUp's interactive features allow clients to explore and understand projects in 3D, fostering better communication and reducing misunderstandings. Design meetings become more productive as changes can be made in real-time, improving client satisfaction.
Visualisation: from hand-drawn look to indistinguishable photo realism. SketchUp has become a powerful visualisation tool with plugins for popular rendering engines like Enscape. Architects can create stunning images and animations in-house, saving time and resources compared to outsourcing. The 3D Warehouse's extensive components library further enhances the modelling experience, enabling rapid concept creation.
SketchUp is a versatile tool for designers capable of handling a wide range of tasks at an affordable price. It has become an essential part of architectural software for everyone who has real work to do.
Link - SketchUp website
Training - always live and designed for you
Join a session to get started or learn new skills with Rein - a passionate SketchUp power user since 2005.
German-born Rein Bauer is an independent interior design consultant, 3D visualiser, graphic designer and educator. Based in Surbiton, Greater London.
Rein has worked primarily for leading German and Italian furniture brands for the past three decades. He has designed and visualised everything from retail outlets to residential and commercial client projects, hotel designs, and 3D furniture marketing material for web, print, and social media. He creates and manages 3D and AR furniture and lighting assets and is the "go-to" expert for the industry.
Coming from an "old school" 2D architectural drawing background, he switched in 2005 to an all-digital approach. "When I first discovered SketchUp, I fell in love instantly. It made my life so much easier, and SketchUp has been my creative tool of choice ever since."
"Short deadlines? No problem - SketchUp is perfect for delivering quick, good-looking, accurate results. Every day, it helps me to create inspiring 3D models and interior design illustrations for my clients."
Curious? Rein is here to share his expert knowledge with you.
Ready to get started? Find out more about the available workshops, courses and services.
Instagram @sketchuplondon
Connect with me on LinkedIn

We create floor plans, visualise rooms in 3D and more.
We love teaching 3D SketchUp for interior design, but if you need help completing your project work, we are here for you, too. Discover easy, accessible services that help you get your 3D work done on time and with consistent quality at the highest level.
